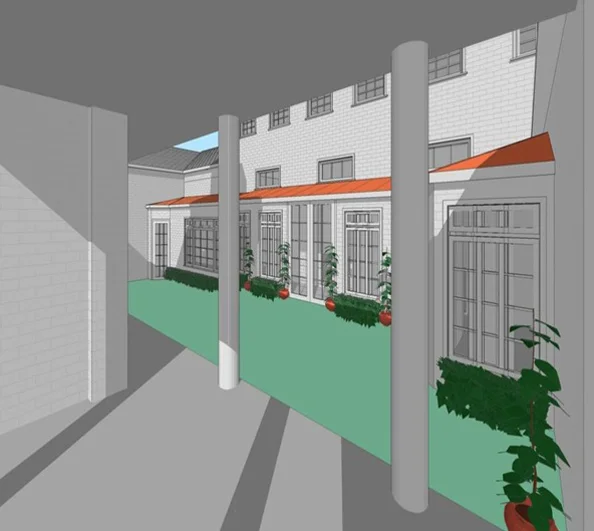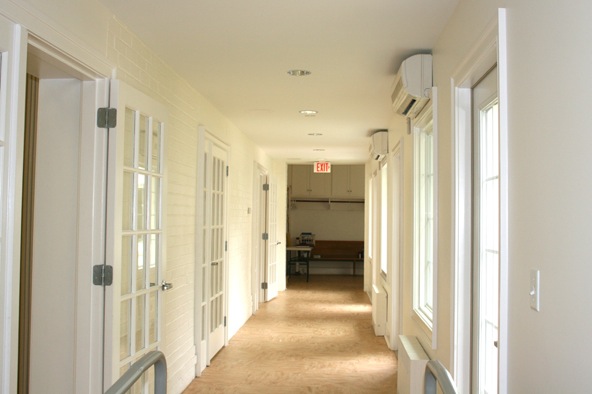





This project consisted of making the existing church accessible, providing more classroom space by renovating the existing fellowship hall and making the existing courtyard more usable. The accessibility portion of the project started with providing a new parking lot, a new entry ramp into the building and two interior ramps, one connecting two slightly different levels of the first floor and the other providing access onto the stage. Two accordion partitions were also installed creating three separate spaces for classrooms when needed. Additional storage was built into the space and all finishes in the fellowship hall and the kitchen were updated. A new corridor was built along one side of the existing courtyard, which provided access to the fellowship hall in three new locations. There is a combination of hardscape space and landscaping and one end of the courtyard serves as a memorial garden.
This project consisted of making the existing church accessible, providing more classroom space by renovating the existing fellowship hall and making the existing courtyard more usable. The accessibility portion of the project started with providing a new parking lot, a new entry ramp into the building and two interior ramps, one connecting two slightly different levels of the first floor and the other providing access onto the stage. Two accordion partitions were also installed creating three separate spaces for classrooms when needed. Additional storage was built into the space and all finishes in the fellowship hall and the kitchen were updated. A new corridor was built along one side of the existing courtyard, which provided access to the fellowship hall in three new locations. There is a combination of hardscape space and landscaping and one end of the courtyard serves as a memorial garden.